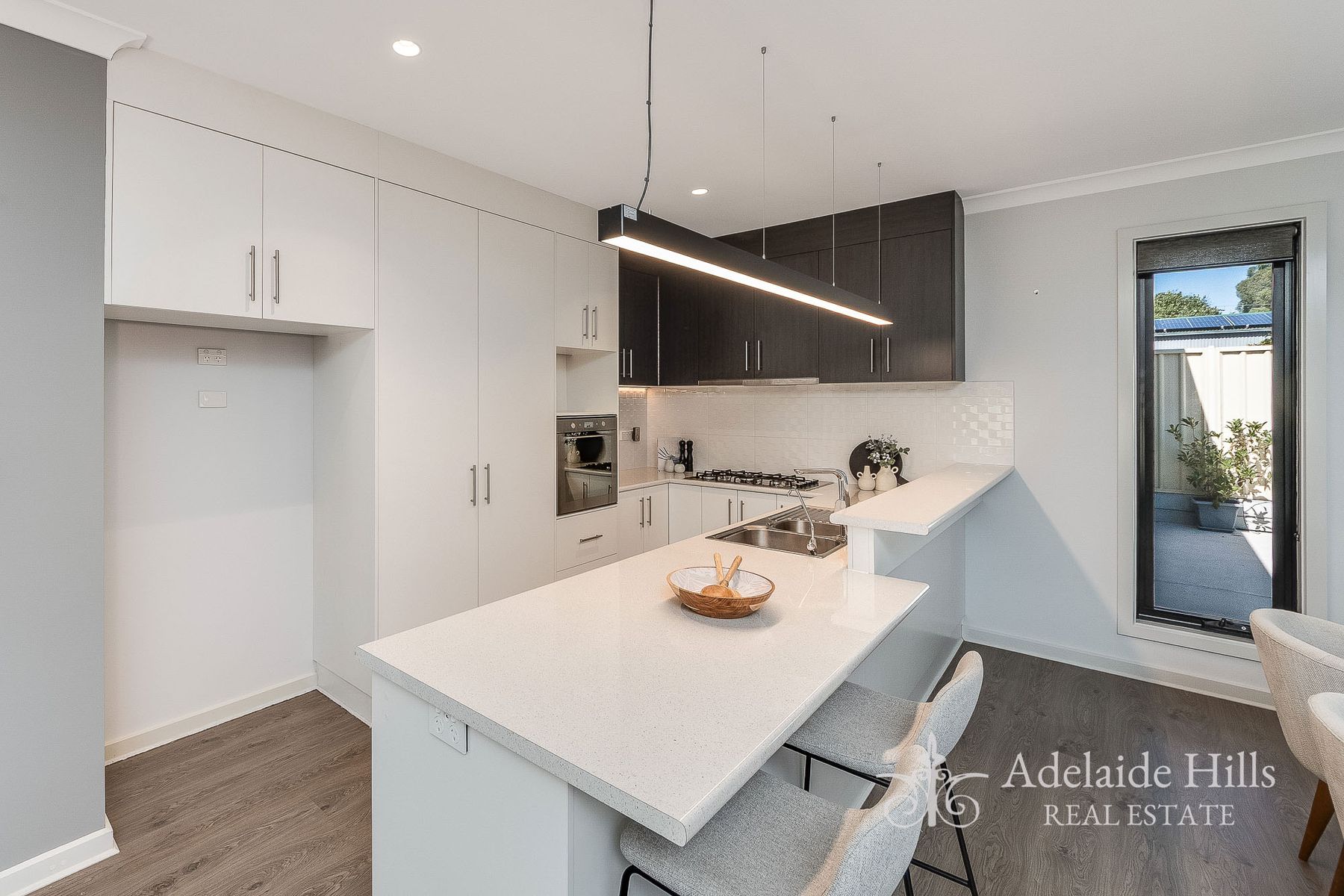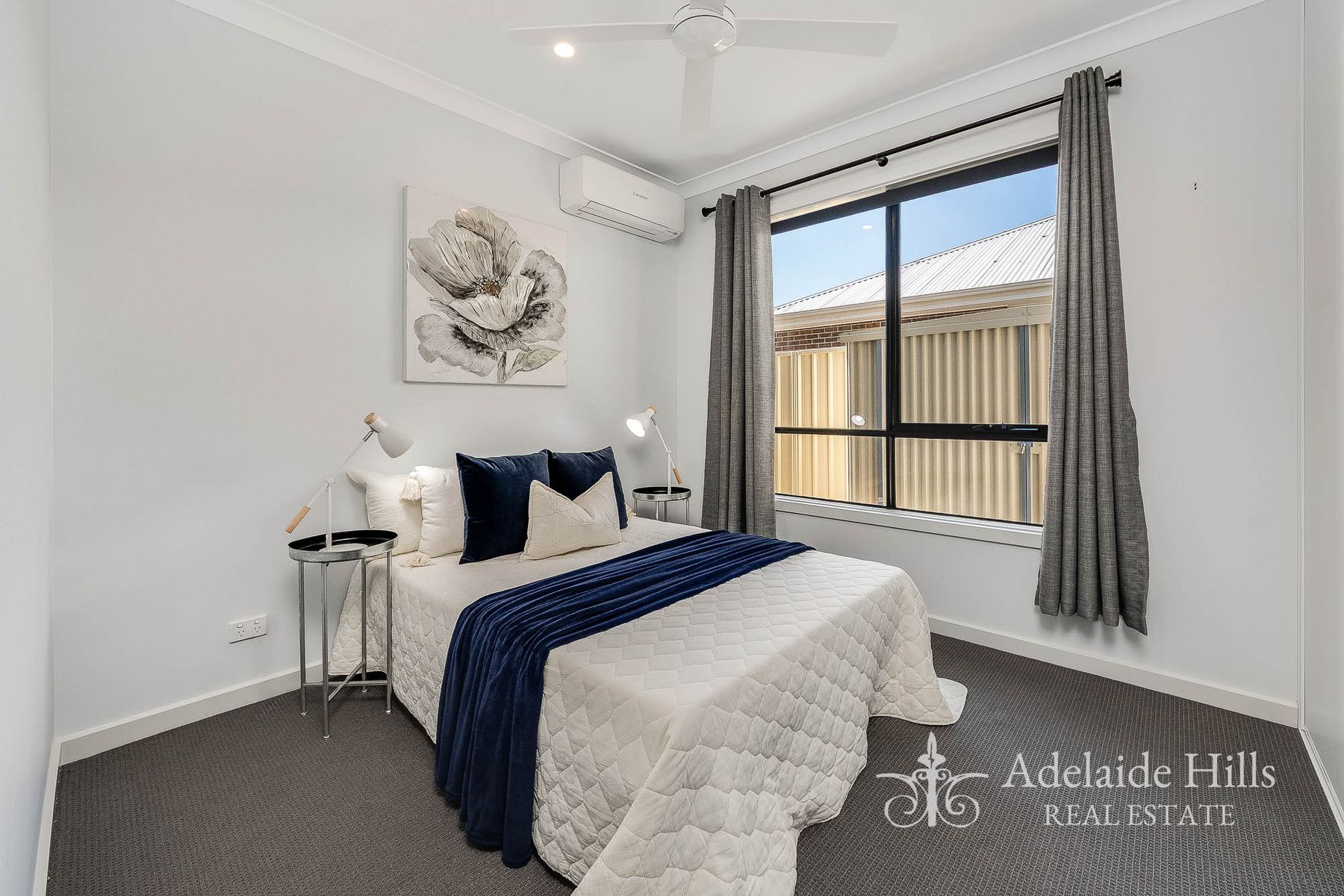Modern Three-bedroom, Two-bathroom Home in Central Mount Barker – Secure, Private and Low Maintenance!
We are proud to bring to market this beautifully presented home in the heart of Mount Barker, offering the perfect blend of style, privacy and functionality. With 2.7m ceilings, this compact yet functional home provides ample space for comfortable living. The property is extremely secure, featuring automatic gates at the entry, ensuring peace of mind. A very short walk to Mount Barker High School and Mount Barker South Primary School makes this home ideal for young families, while investors or downsizers would also enjoy the quality finishes this property has to offer.
Step inside to be greeted by the open plan living, dining and kitchen area, designed to make the most of natural light with large windows that flood the space with warmth. Internal motorized blinds provide convenience while double stacker doors open out to the alfresco area, making indoor-outdoor living a breeze. The living area also includes a cosy Thorma combustion fireplace, a ceiling fan and a split system for year-round comfort.
The kitchen is well-appointed with a breakfast bench, a 900mm Fisher & Paykel gas cooktop, double fridge provision and a feature light that adds a touch of elegance.
The master bedroom is a retreat, complete with split system a/c, ceiling fan and his-and-hers two-door built-in robes. The ensuite features floor-to-ceiling tiles and a rainfall shower, providing a luxurious experience.
Bedroom two offers a split system a/c, ceiling fan and a two-door built-in robe, while bedroom three is also equipped with a two-door built-in robe. The main bathroom, centrally located, is beautifully finished with floor-to-ceiling tiles, a rainfall shower and a relaxing bath.
The secure garage includes workshop space at the rear, providing additional storage or a workspace.
Additional features you’ll love:
-Rinnai gas hot water
-Double-glazed windows throughout
-Light control pad with dimmable options for convenience
-Ample storage
-6.5kW solar (approx.)
-Garden shed
-Quality lighting controls throughout
Only a short drive and you are in the center of Mount Barker while a short walk connects you to multiple walking trails including the popular Keith Stevenson Park. Don’t miss the opportunity to make this neat, low maintenance home yours today!
CALL LAUREN GRANT (0427 824 650) or CLINT RAY (0419 244 502) TODAY TO ARRANGE YOUR INSPECTION
Specifications:
CT / 6152/242
Built / 2017
Council / Mount Barker District
Zoning / Residential
Land / 498sqm
All information provided has been obtained from sources we believe to be accurate, however, we cannot guarantee the information is accurate and we accept no liability for any errors or omissions. Interested parties should make their own inquiries and obtain their own legal advice.
We are proud to bring to market this beautifully presented home in the heart of Mount Barker, offering the perfect blend of style, privacy and functionality. With 2.7m ceilings, this compact yet functional home provides ample space for comfortable living. The property is extremely secure, featuring automatic gates at the entry, ensuring peace of mind. A very short walk to Mount Barker High School and Mount Barker South Primary School makes this home ideal for young families, while investors or downsizers would also enjoy the quality finishes this property has to offer.
Step inside to be greeted by the open plan living, dining and kitchen area, designed to make the most of natural light with large windows that flood the space with warmth. Internal motorized blinds provide convenience while double stacker doors open out to the alfresco area, making indoor-outdoor living a breeze. The living area also includes a cosy Thorma combustion fireplace, a ceiling fan and a split system for year-round comfort.
The kitchen is well-appointed with a breakfast bench, a 900mm Fisher & Paykel gas cooktop, double fridge provision and a feature light that adds a touch of elegance.
The master bedroom is a retreat, complete with split system a/c, ceiling fan and his-and-hers two-door built-in robes. The ensuite features floor-to-ceiling tiles and a rainfall shower, providing a luxurious experience.
Bedroom two offers a split system a/c, ceiling fan and a two-door built-in robe, while bedroom three is also equipped with a two-door built-in robe. The main bathroom, centrally located, is beautifully finished with floor-to-ceiling tiles, a rainfall shower and a relaxing bath.
The secure garage includes workshop space at the rear, providing additional storage or a workspace.
Additional features you’ll love:
-Rinnai gas hot water
-Double-glazed windows throughout
-Light control pad with dimmable options for convenience
-Ample storage
-6.5kW solar (approx.)
-Garden shed
-Quality lighting controls throughout
Only a short drive and you are in the center of Mount Barker while a short walk connects you to multiple walking trails including the popular Keith Stevenson Park. Don’t miss the opportunity to make this neat, low maintenance home yours today!
CALL LAUREN GRANT (0427 824 650) or CLINT RAY (0419 244 502) TODAY TO ARRANGE YOUR INSPECTION
Specifications:
CT / 6152/242
Built / 2017
Council / Mount Barker District
Zoning / Residential
Land / 498sqm
All information provided has been obtained from sources we believe to be accurate, however, we cannot guarantee the information is accurate and we accept no liability for any errors or omissions. Interested parties should make their own inquiries and obtain their own legal advice.
More
Less
Contact the Agent


































